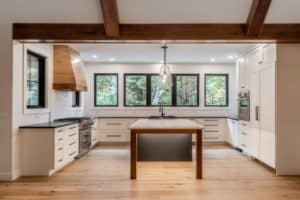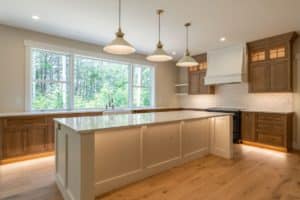About this project:
These homeowners needed a kitchen that worked for their busy lives as the parents of three children while also reflecting their design aesthetic.
The result is an artful blending of design and purpose, with ample storage space and functional elements sprinkled throughout the room.
The epitome of form meeting function may well be snack wall lining the windowless side of the kitchen. This wall features double pantry cabinets and a 48” wide Sub Zero fridge, cleverly paneled so it integrates with the rest of the cabinetry from our Executive Cabinetry line.
The cabinets, kitchen island, and range hood are all designed by Maine Cabinet Company. The natural finish of the white oak range hood compliments the generously-sized kitchen island while offering a contrast to the white of the Shaker-style cabinets.
The custom-built end panels of the kitchen island flank its center in a radius, creating a nook that invites conversation as well as a cozy spot for family breakfasts.
We saw the island not only as the family’s central gathering place, but as an opportunity to maximize the functionality of the kitchen. To increase storage, we built drawer bases directly into it. We also incorporated a second dishwasher into the island, with the other being located on the sink wall. Like the refrigerator, both are paneled to blend seamlessly into the rest of the kitchen.
The countertops are constructed from durable but beautiful Calacatta quartz with gray veining. This kitchen also has a large pantry that houses additional storage along with some perks for the adults in the family, like draft beer on tap via a built-in kegerator.




