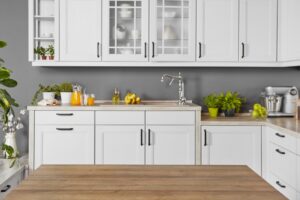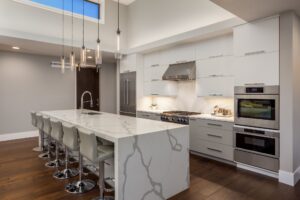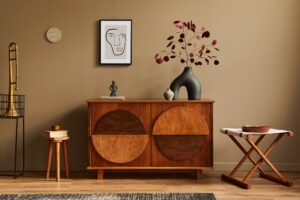Guide on Cabinets in Small Kitchens:
Introduction Small kitchens present both challenges and opportunities when it comes to cabinet design. In this guide, we’ll explore how to make the most of your limited space and create a functional and visually appealing kitchen.
Maximizing Storage In small kitchens, effective storage solutions are essential:
Small kitchens can be a challenge to work with, but with the right custom cabinet solutions, you can make the most of your limited space while creating a functional and aesthetically pleasing kitchen. When designing custom cabinets for a small kitchen, it’s crucial to prioritize storage efficiency. In this article, we’ll explore various ways to maximize storage in small kitchens using custom cabinets.
- Utilize Vertical Space: One of the most effective strategies for small kitchen storage is to make the best use of vertical space. Tall cabinets that reach the ceiling not only add a sense of height to your kitchen but also provide ample storage. Here are some tips for utilizing vertical space effectively:
- Floor-to-Ceiling Cabinets: Install floor-to-ceiling custom cabinets to maximize storage capacity. These cabinets are perfect for storing pantry items, kitchen appliances, and dishes, keeping them within easy reach.
- Adjustable Shelving: Consider adjustable shelves inside your tall cabinets to accommodate items of various sizes. This flexibility allows you to customize the cabinet interiors to your specific storage needs.
- Pull-Out Shelves: Deep cabinets can often become black holes where items get lost in the back. To combat this issue and make items more accessible, consider incorporating pull-out shelves into your custom cabinets:
- Pull-Out Pantry: Install pull-out pantry shelves for storing canned goods, spices, and dry ingredients. These shelves provide easy access to items at the back of the cabinet, eliminating the need to rummage through to find what you need.
- Pull-Out Baskets: Use pull-out baskets in lower cabinets for storing pots, pans, and small kitchen appliances. These baskets allow you to see and access items without bending down and digging through the depths of your cabinets.
- Under-Cabinet Storage: Another often underutilized space in small kitchens is the area beneath the upper cabinets. To make the most of this space, consider the following options:
- Hanging Pot Racks: Install hooks beneath your upper cabinets to hang pots, pans, and kitchen utensils. This not only frees up valuable cabinet space but also adds a stylish and functional element to your kitchen.
- Magnetic Knife Strips: Attach magnetic strips to the underside of your upper cabinets to keep knives and metal utensils within easy reach while saving drawer space.
- Wall-Mounted Storage: When floor and cabinet space is limited, look to your kitchen walls for additional storage solutions:
- Wall-Mounted Shelves: Install open shelves on the kitchen walls to store dishes, glassware, and decorative items. Open shelving can create a visually appealing display while keeping essentials accessible.
- Hanging Rails and Racks: Consider mounting rails or racks on the walls to hang kitchen tools, mugs, and other items. This approach not only saves space but also adds a touch of style to your kitchen decor.
In a small kitchen, custom cabinets are your greatest ally in achieving efficient storage. By maximizing vertical space, incorporating pull-out shelves, utilizing under-cabinet storage, and embracing wall-mounted solutions, you can create a small kitchen that’s big on functionality and style. With thoughtful planning and expertly designed custom cabinets, you can transform your small kitchen into a well-organized and inviting space where every inch counts.
Choosing Cabinet Styles Select cabinet styles that work well in small spaces:
When it comes to designing custom cabinets for small kitchens, selecting the right cabinet style is just as important as maximizing storage. The cabinet style you choose can significantly impact the overall look and functionality of your kitchen. In this article, we will explore two cabinet styles that work exceptionally well in small spaces: Shaker cabinets and open shelving.
- Shaker Cabinets: Shaker-style cabinets are a popular choice for small kitchens due to their timeless design and space-efficient features. Here’s why they are an excellent option:
- Clean Lines: Shaker cabinets are known for their clean and straightforward lines. The absence of ornate detailing or excessive embellishments contributes to a streamlined and uncluttered appearance, which is ideal for smaller kitchens.
- Recessed Panels: Shaker cabinets typically feature recessed panels on the door fronts, creating a subtle sense of depth and dimension. This design element adds a touch of elegance without overwhelming the space.
- Versatility: Shaker cabinets are versatile and can complement various kitchen styles, from traditional to modern. This adaptability makes them a smart choice for small kitchens that may undergo style changes in the future.
- Light Colors: Opt for light-colored Shaker cabinets, such as white or soft gray, to make your small kitchen feel more open and spacious. Light hues reflect natural light, creating an airy ambiance.
- Open Shelving: For a more open and minimalist look in your small kitchen, consider incorporating open shelving. However, it’s essential to keep them organized to prevent clutter from taking over. Here’s why open shelving can be a great choice:
- Airy and Open Feel: Open shelves contribute to an open and spacious feeling in small kitchens. They visually expand the space by allowing you to see the entire wall, giving the illusion of more room.
- Easy Access: With open shelves, your frequently used items are within arm’s reach, making them highly accessible. This can be particularly advantageous in compact kitchens where efficiency is key.
- Showcase Your Favorites: Open shelving provides an opportunity to display your favorite dishes, glassware, or decorative items. This not only adds a personal touch to your kitchen but also keeps things organized through careful curation.
- Organizational Strategy: To prevent open shelves from looking cluttered, establish a well-thought-out organizational strategy. Group similar items together and use attractive containers or baskets to keep things tidy.
Choosing the right cabinet style is pivotal when designing custom cabinets for small kitchens. Shaker cabinets with their clean lines, recessed panels, and timeless appeal are a classic choice that maximizes space efficiency. On the other hand, open shelving can create an airy and open feel, provided you maintain an organized and curated display. Ultimately, the choice between Shaker cabinets and open shelving depends on your aesthetic preferences and how you envision your small kitchen’s functionality. With careful planning and attention to detail, you can achieve a harmonious blend of style and efficiency in your small kitchen design.
Lighting and Color Considerations Lighting and color play a crucial role in making a small kitchen appear more spacious:
In the realm of small kitchen design, the strategic use of lighting and color can work wonders to make your space appear more spacious and inviting. In this article, we will delve into the essential considerations for lighting and color in small kitchens, including the use of light colors, the importance of good lighting, and the advantages of under-cabinet lighting.
- Light Colors: The color palette you choose for your cabinets can significantly impact the perceived size of your small kitchen. Here’s why light colors are a great choice:
- Sense of Openness: Light and neutral colors, such as soft whites, creams, pale grays, or light pastels, create a sense of openness and airiness. They reflect natural light, making the room appear more spacious and inviting.
- Reflective Properties: Light-colored cabinets have reflective properties that bounce light around the room. This minimizes shadows and dark corners, contributing to an overall brighter and more expansive feel.
- Timeless Elegance: Light-colored cabinets are versatile and have a timeless elegance that can adapt to various kitchen styles, from classic to contemporary.
- Accent Opportunities: While the cabinets themselves may be light, you can introduce pops of color through kitchen accessories, textiles, and decor items to add personality and warmth to the space.
- Good Lighting: Effective lighting is a key element in making a small kitchen feel more spacious and functional. Consider the following aspects of lighting:
- Sufficient Illumination: Ensure that your kitchen has sufficient lighting to eliminate shadows and create an inviting atmosphere. This includes ambient lighting, task lighting, and accent lighting strategically placed throughout the space.
- Natural Light: Whenever possible, maximize natural light sources by keeping windows unobstructed and using light-filtering window treatments. Natural light not only brightens the room but also connects the kitchen to the outdoors.
- Layered Lighting: Implement a layered lighting approach, which combines ambient, task, and accent lighting. Pendant lights over the kitchen island or dining area, recessed ceiling lights, and under-cabinet lighting are all effective components of a well-lit kitchen.
- Under-Cabinet Lighting: One of the most practical and aesthetically pleasing lighting solutions for small kitchens is under-cabinet lighting. Here’s why it’s an essential addition:
- Illuminated Workspaces: Under-cabinet lighting illuminates countertop workspaces, making it easier to prepare meals, read recipes, and perform various kitchen tasks. It eliminates the need for harsh overhead lighting that can create shadows.
- Visual Interest: These lights also add a touch of visual interest by highlighting the backsplash and creating a warm, inviting glow in the evenings.
- Customization: Under-cabinet lighting is highly customizable, allowing you to choose between LED strips, puck lights, or tape lights based on your specific design preferences.
In the quest to maximize the appeal and functionality of a small kitchen, lighting and color choices play pivotal roles. Light-colored cabinets create a sense of openness and elegance, while good lighting ensures a well-lit and inviting space. Under-cabinet lighting, in particular, serves as a practical and aesthetic addition, illuminating workspaces and adding visual interest. By carefully considering these lighting and color considerations, you can transform your small kitchen into a brighter, more spacious, and welcoming culinary haven.
Space-Saving Cabinet Accessories Space-saving cabinet accessories can make a significant difference:
In the realm of small kitchen design, every inch of space counts. That’s where strategic cabinet accessories come into play. By incorporating space-saving solutions, you can transform even the most compact kitchens into efficient and functional culinary spaces. In this article, we’ll explore three essential cabinet accessories: Lazy Susans, Pull-Out Pantries, and Roll-Out Trays, each designed to maximize storage in different ways.
- Lazy Susans: Lazy Susans are ingenious rotating shelves that make excellent use of otherwise challenging corner cabinet spaces. Here’s why they’re a game-changer for small kitchens:
- Maximize Corner Space: Corner cabinets often become underutilized due to their awkward shape. Lazy Susans resolve this issue by providing easy access to items stored in the corners, ensuring nothing gets lost in the depths of the cabinet.
- Efficient Organization: With Lazy Susans, you can neatly organize pots, pans, dishes, and pantry items, allowing for a clutter-free and well-structured cabinet interior.
- Smooth Rotation: Lazy Susans rotate smoothly, allowing you to access items from all angles without the need to awkwardly reach into the back of the cabinet.
- Versatility: They come in various configurations, including full-circle, half-circle, and kidney-shaped designs, ensuring compatibility with different cabinet sizes and layouts.
- Pull-Out Pantries: Pull-out pantry shelves are a game-changer for small kitchens, providing easy access to dry goods and pantry staples. Here’s why they’re a must-have accessory:
- Effortless Accessibility: Pull-out pantry shelves eliminate the need to dig through deep cabinets to find what you need. With a simple pull, all items stored on the shelves are easily accessible.
- Optimized Vertical Space: These shelves maximize vertical space, allowing you to store a significant amount of dry goods in a relatively small footprint.
- Customizable Storage: Adjustable shelves in pull-out pantries accommodate items of various sizes, from tall cereal boxes to smaller spice jars, ensuring efficient use of space.
- Roll-Out Trays: Roll-out trays in base cabinets provide efficient storage for pots, pans, and other kitchen essentials. Here’s why they’re a valuable addition to small kitchens:
- Easy Accessibility: Roll-out trays extend fully, bringing the contents of the cabinet out to you. This eliminates the need to kneel down or reach deep into the cabinet, making it much easier to retrieve items.
- Optimized Organization: These trays are excellent for categorizing and organizing cookware, bakeware, and small appliances, ensuring everything has its designated place.
- Space Efficiency: Roll-out trays utilize the entire depth of the cabinet, effectively utilizing every inch of available space. This is especially beneficial in small kitchens where space is at a premium.
Incorporating space-saving cabinet accessories like Lazy Susans, Pull-Out Pantries, and Roll-Out Trays can make a world of difference in small kitchens. These accessories optimize storage, improve accessibility, and contribute to a well-organized and functional culinary space. By strategically implementing these solutions, you can transform your small kitchen into an efficient and enjoyable area for cooking and entertaining.
Custom Solutions for Small Kitchens Custom cabinets can be tailored to small kitchens to make the most of the available space:
Small kitchens may pose challenges in terms of space, but they also offer opportunities for creative and efficient design solutions. Custom cabinets, specifically designed for small kitchens, can be the key to making the most of the available space. In this article, we will explore three custom solutions that can transform your compact kitchen into a highly functional and organized culinary haven: a customized layout, compact appliances, and hidden storage options.
- Customized Layout: A customized layout is the foundation of an efficient small kitchen. Collaborating with a professional designer can help you make the most of your available space. Here’s why a customized layout is crucial:
- Maximized Functionality: A professional designer can create a kitchen layout that optimizes functionality. They’ll consider your cooking habits, workflow, and storage needs to ensure that every square inch of your kitchen serves a purpose.
- Efficient Work Triangle: Custom layouts often focus on creating an efficient work triangle, which connects the stove, sink, and refrigerator. This minimizes unnecessary movement and makes cooking more convenient.
- Space Utilization: Custom cabinets can be designed to fit the kitchen’s unique dimensions, ensuring that no space is wasted. Every nook and cranny can be utilized for storage or functionality.
- Compact Appliances: In a small kitchen, the choice of appliances can significantly impact the available cabinet space. Consider opting for smaller, space-saving appliances to free up valuable cabinet space:
- Counter-Depth Refrigerators: Counter-depth refrigerators are designed to align with the depth of your cabinets, saving precious inches in a small kitchen while providing adequate storage for perishables.
- Compact Dishwashers: Compact dishwashers are perfect for small kitchens. They may be smaller in size, but they still offer the convenience of automated dishwashing.
- Slim Profile Appliances: Look for appliances with a slim profile, such as narrow stoves and compact microwave ovens, which can fit seamlessly into limited countertop and cabinet space.
- Hidden Storage: Custom cabinets offer endless possibilities for hidden storage solutions that keep your small kitchen looking tidy and organized. Here are some innovative options:
- Pull-Out Spice Racks: Custom cabinets can incorporate pull-out spice racks, allowing you to keep your spices organized and easily accessible while saving valuable cabinet space.
- Knife Blocks: Knife blocks can be integrated into the design of your cabinets, keeping your knives safely stored and countertops clutter-free.
- Corner Storage Solutions: Custom cabinets can include ingenious corner storage solutions like pull-out shelves or rotating trays, making the most of challenging corner spaces.
Custom cabinets are the secret weapon in designing a functional and aesthetically pleasing small kitchen. A customized layout, compact appliances, and hidden storage options can transform your limited space into a well-organized, efficient, and beautiful culinary hub. By working with professionals and taking advantage of custom solutions, you can enjoy the full potential of your small kitchen while creating a space that suits your unique needs and style.
Conclusion Designing cabinets for small kitchens requires thoughtful planning and creativity. By maximizing storage, choosing the right cabinet styles, optimizing lighting and color, incorporating space-saving accessories, and considering custom solutions, you can create a small kitchen that feels spacious, efficient, and inviting.

Simple Living Room Ideas: Transform Any Space Into a Cozy Haven
Are you staring at your living room, wondering how to turn that cluttered, uninspiring space into the serene sanctuary you’ve always dreamed of? You’re not


Kitchen Cabinet Types: A Masterclass in Style & Function
Your kitchen cabinets are more than just storage spaces. They’re the backbone of your kitchen’s functionality and a defining element of its style. With countless


Master Bedroom Bathroom Designs That Define Modern Luxury
Are you ready to transform your master bedroom into the ultimate luxury retreat by incorporating a stunning en-suite bathroom? The growing trend of bedroom-bathroom combinations


Cabinet Face Types: The Ultimate Kitchen Design Blueprint
When it comes to transforming your kitchen’s appearance, few decisions carry as much visual weight as selecting the right types of cabinet faces. From classic


Modern Contemporary Kitchens: Where Function Meets Organic Luxury
The heart of today’s home has evolved far beyond a simple cooking space. Modern contemporary kitchens are now stunning showcases of innovation, where sleek minimalism


Unique Room Decor: Transform Your Space Into Art
Transform your living space into a personal sanctuary with unique room decor that speaks volumes about your style and creativity. More homeowners are breaking free

