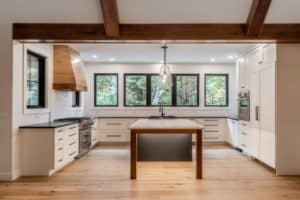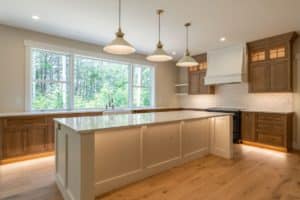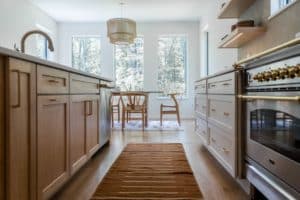About this project:
Featuring our Executive Cabinetry Frameless line, this kitchen remodel is a masterclass on how to create a spacious-feeling kitchen while incorporating plenty of storage options.
The homeowners wanted to evoke an airy, boho-chic vibe in their kitchen. We accomplished this by using earth tones throughout the room and choosing warm metallics for the hardware and lighting.
Our key challenge was to create the breezy, open feeling the homeowners wanted while providing them with the storage space they needed. One solution was floating shelves and glass-fronted cabinetry, which provide display and storage options that seamlessly flow into the windows and don’t feel bulky.
We also incorporated hidden storage space into the generous 8’ by 4’ kitchen island. By using drawer bases rather than a double door and drawer combination, we were able to increase the use of functional space without compromising the design of the kitchen.
The kitchen island is built from quarter-sawn white oak in a natural finish which reflects the earth tones and boho-chic vibes the homeowners love. The island also features custom end and backer panels designed by Maine Cabinet Company.
These panels were made to reflect the frameless shaker cabinets, painted here in Sherwin Williams Accessible beige. The light-colored cabinetry, combined with the white of the kitchen walls and the Calacatta quartz countertops all contribute to keeping the feel of a fresh, uncluttered space.




